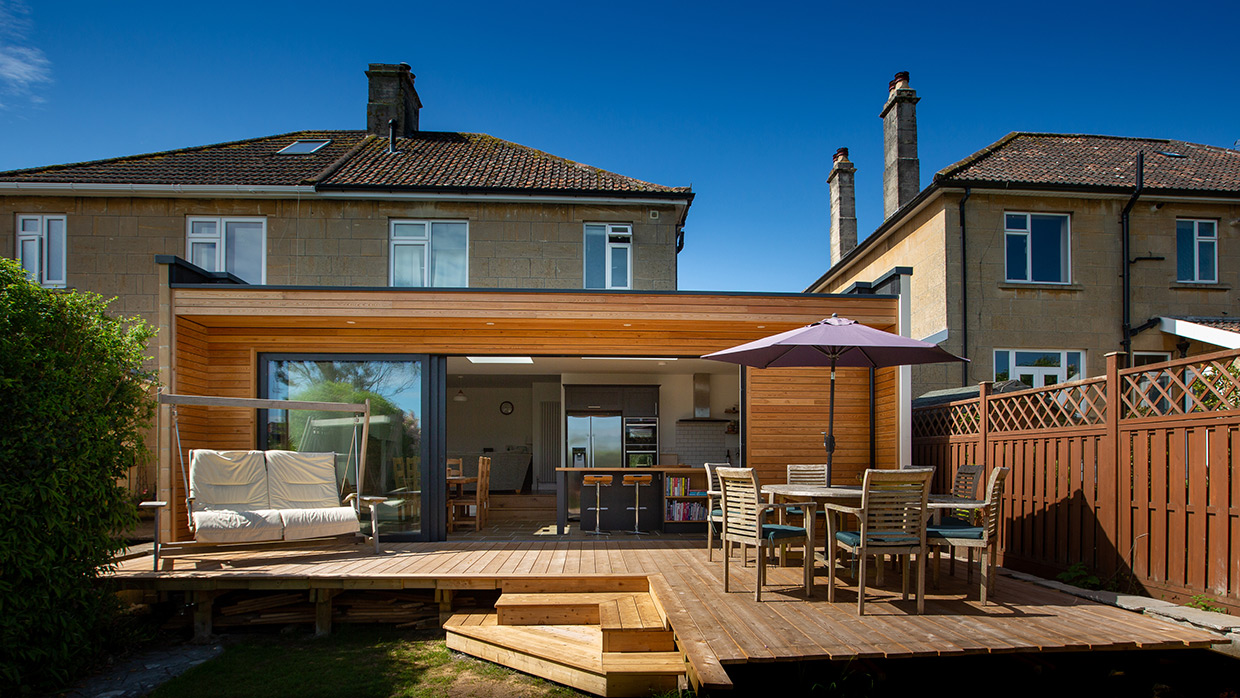

Glazing into the Garden
This project was a wonderful contemporary, wrap-around, single-storey extension to allow a full reconfiguration of the ground floor. The new kitchen/dining area floods with light from the 3 large glazed roof lights and the large triple sliding doors that open up the space onto the garden. You can then step up into the cosy 'family snug' area and light the fire for cosy evenings in. Natural Larch cladding contrasting against the fresh new render is complimented by anthracite aluminium windows and Copings with natural ashlar detailing.




We were contacted by SBS as a result of our planning application for a ground floor extension. We met with Nathan and were impressed by his passion for quality workmanship. He was clearly proud of the reputation SBS have built and we felt confident that they would take great care in bringing our vision to reality. Throughout the project, the work was carried out to a very high standard, with great attention to detail. Tom, the project manager was able to give helpful advice, when dealing with various challenges during the build. We made some changes along the way, some at quite short notice but Tom and his colleagues worked very hard to accommodate these, helping to create a wonderful new space in our home. We lived in during the project, which was a real challenge due the nature of the work being carried out, and this was made even harder due to the pandemic. SBS made a considerable effort to keep the disruption to a minimum and reduce the stress that building work can create for us as clients. All SBS staff who worked on the project were, polite, reliable and always keen to do the best job they could. Thank you very much - we are really pleased with the finished project.
Paul Livesey, Bath
Contact Us
Got a project in mind? Give us a call or send us a message to see what we can do for you.

Our kitchens are there to be lived in. Whatever your style and tastes, we have a marvellous collection of kitchen designs, and the variety of finishes gives you even more choice.



