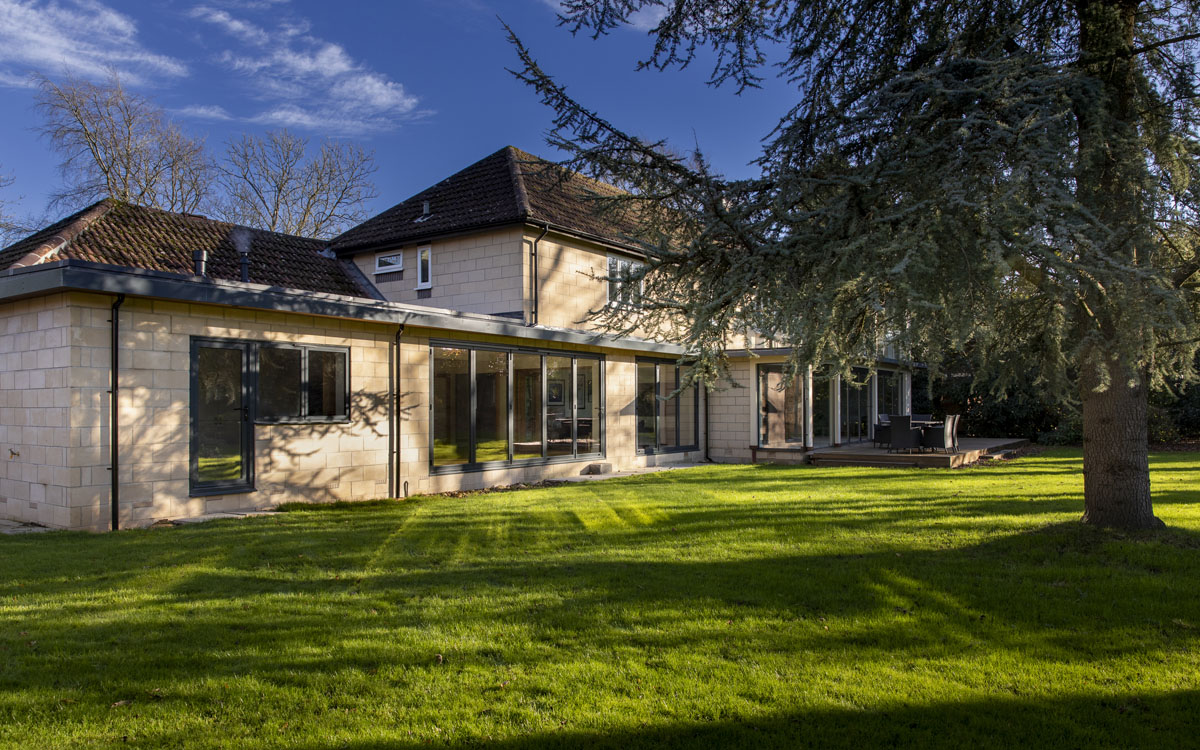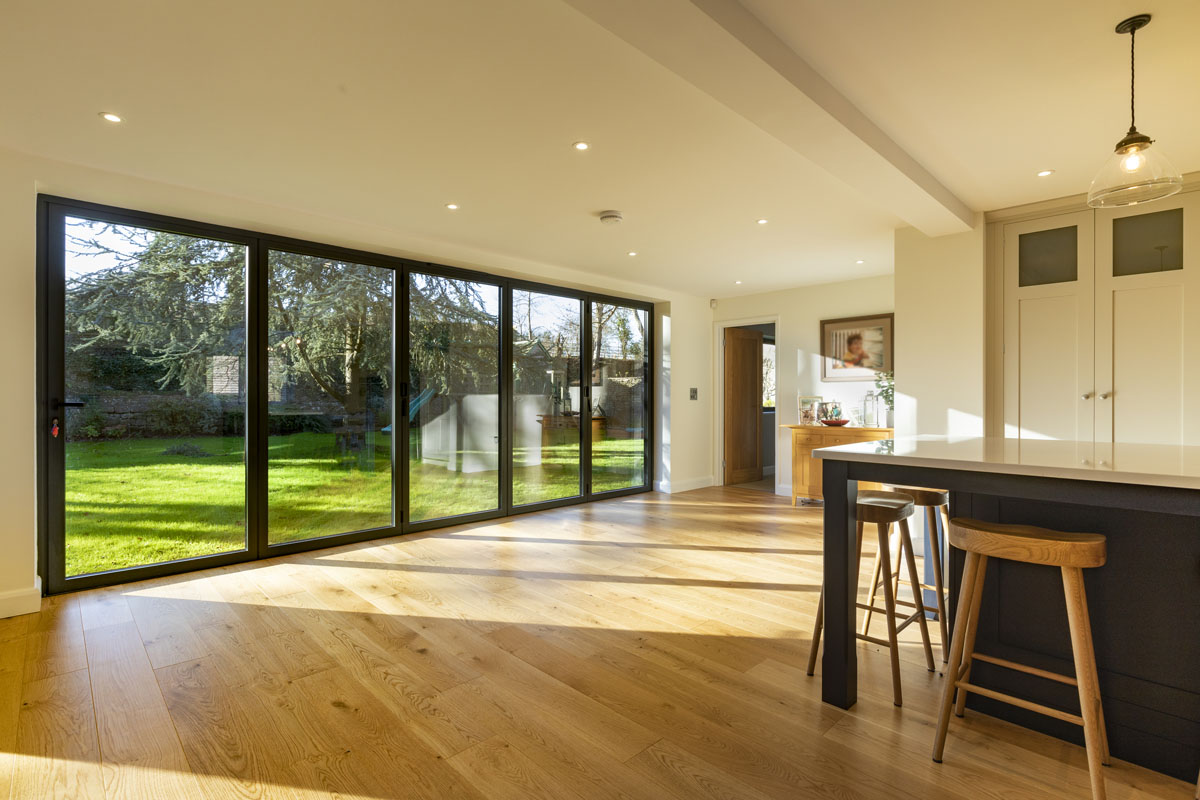

Open Plan Living
Nestled within one of Bath’s most prestigious areas, this property had been carved up into an abundance of small rooms disproportionate to a house of its size. SBS were appointed as Design and Build contractors to redesign and reconfigure the layout to achieve a new vast open-plan kitchen/dining/living area complete with a separate utility room. The introduction of floor-to-ceiling bi-folding doors across the whole back elevation of the house allows for an abundance of natural light all year round.






Contact Us
Got a project in mind? Give us a call or send us a message to see what we can do for you.

Our kitchens are there to be lived in. Whatever your style and tastes, we have a marvellous collection of kitchen designs, and the variety of finishes gives you even more choice.



